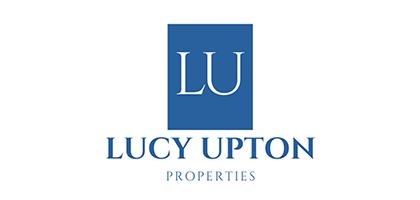
-
VIEW FROM THE GARDEN
-
 AERIAL
AERIAL -
 STREET VIEW
STREET VIEW -
 VERANDA & GARDEN
VERANDA & GARDEN -
 VERANDA
VERANDA -
 LOUNGE & DINING ROOM
LOUNGE & DINING ROOM -
 KITCHEN
KITCHEN -
 DINING ROOM & LOUNGE
DINING ROOM & LOUNGE -
 KITCHEN
KITCHEN -
 LOFT
LOFT -
 LOFT
LOFT -
 MAIN BEDROOM
MAIN BEDROOM -
 MAIN BEDROOM
MAIN BEDROOM -
 MAIN BEDROOM EN-SUITE BATHROOM
MAIN BEDROOM EN-SUITE BATHROOM -
 BEDROOM 2
BEDROOM 2 -
 BEDROOM 3
BEDROOM 3 -
 FAMILY BATHROOM
FAMILY BATHROOM -
 SEPERATE TOILET
SEPERATE TOILET -
 FRONT VIEW
FRONT VIEW -
 FRONT GARDEN
FRONT GARDEN -
 FRONT GARDEN
FRONT GARDEN -
 PATIO
PATIO -
 PATIO
PATIO -
 AERIAL
AERIAL -
 AERIAL
AERIAL
- REDUCED


A Beautiful and Well-Maintained Family Home For Sale
This stunning family home is located in a quiet cul-de-suc on the southern side of Montagu, where you can admire amazing mountain views!
The house features 3 bedrooms, 2 bathrooms, an open-plan lounge and dining room, a kitchen, a spacious loft area and a large double garage.
The north-facing veranda invites you into a spacious open-plan lounge and dining room with a wood-burning fireplace in the centre of the room, creating a warm and cosy ambiance in winter. The bedrooms are situated on either side of the living area, providing privacy and comfort. The north-facing master bedroom has a walk-in closet and a full en-suite bathroom. The other two bedrooms have built-in wardrobes and share a full family bathroom and a separate toilet.
The kitchen is adjacent to the dining room and leads to a private patio. The kitchen has ample cupboard space plus a pantry, an electric hob, and an eye-level oven. There is a separate scullery that connects to the large double garage which has extra space for a workshop.
A huge bonus feature of this home is the spacious upstairs loft with timber flooring – use it as an office, a TV room, a hobby room, or an exercise room, whatever you like! It has 2 bay windows on either side allowing plenty of natural light and views. The garden is both low maintenance and water-wise, enhancing the beauty of this property.
Just relax on the veranda and enjoy the gorgeous views of the mountains. Come and see for yourself!




































