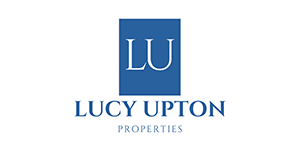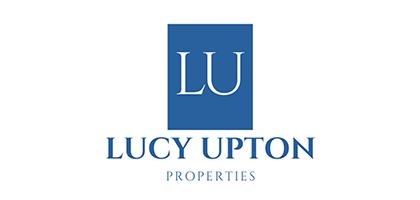
Convenient & Comfortable Living At It's Best
Exclusive Sole Mandate - Nestled in the heart of Cape Town's southern suburbs, this inviting home combines comfort and convenience.
Step inside to find laminated wooden floors throughout, enhancing the warmth and charm of the space. The home features a spacious living area and three well-sized bedrooms—two with fitted cupboards. The main bedroom boasts a renovated en-suite bathroom, complemented by a second modern bathroom.
The generously sized kitchen offers ample cupboard and workspace, is plumbed for a dishwasher, and equipped with a six-plate stove and extractor fan. It connects to a private, enclosed garden and a sheltered stoep—ideal for entertaining.
A highlight is the versatile outside braai room, currently used as a gym. The compact yet secure back garden provides just enough space for small dogs, ensuring a pet-friendly environment.
Adding to the home's appeal, is a single garage and off-street parking for two vehicles. The fully paved front garden, enclosed by a wrought iron fence, offers security and an open, welcoming feel.
The property enjoys a prime location near schools, shopping centres, and hospitals, offering convenience for daily needs.
This home is the perfect blend of modern comfort and suburban charm—don’t miss the opportunity to make it yours!





































